We design, supply and build decks, pergolas, screens and pretty much anything outdoors involving timber. No matter what your level of expertise, we can help you with your outdoor project from start to finish. For Trades and DIY, we offer a huge range of timber supplies and custom designed kits of all shapes and sizes. Or, we can come to your home, measure up, design and build it for you.
Create the
Backyard You've
Always Wanted
If it’s outdoors and built with timber we can help you build it or build it for you. We’ll provide all the materials and advice you need to do it yourself, or we can come to your home, measure up, design and build it for you.
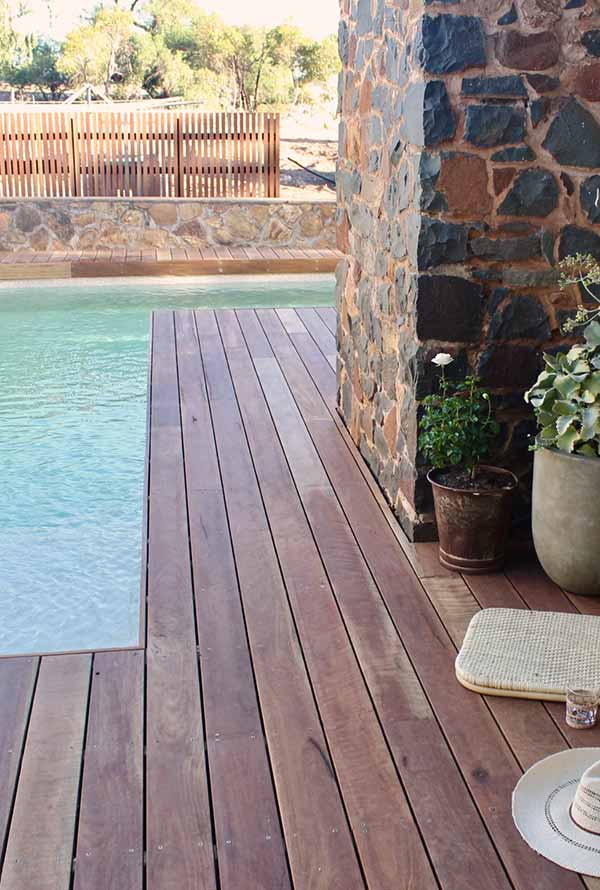
Decking
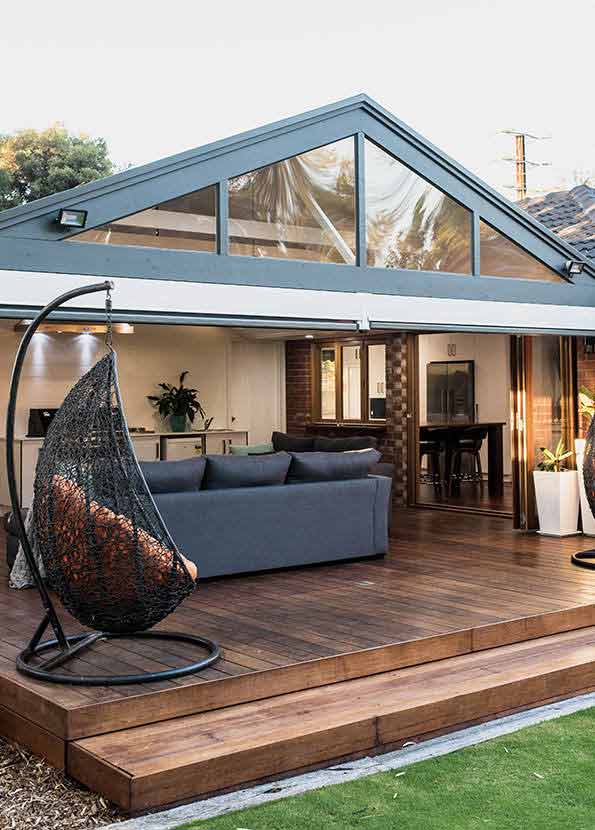
Pergolas
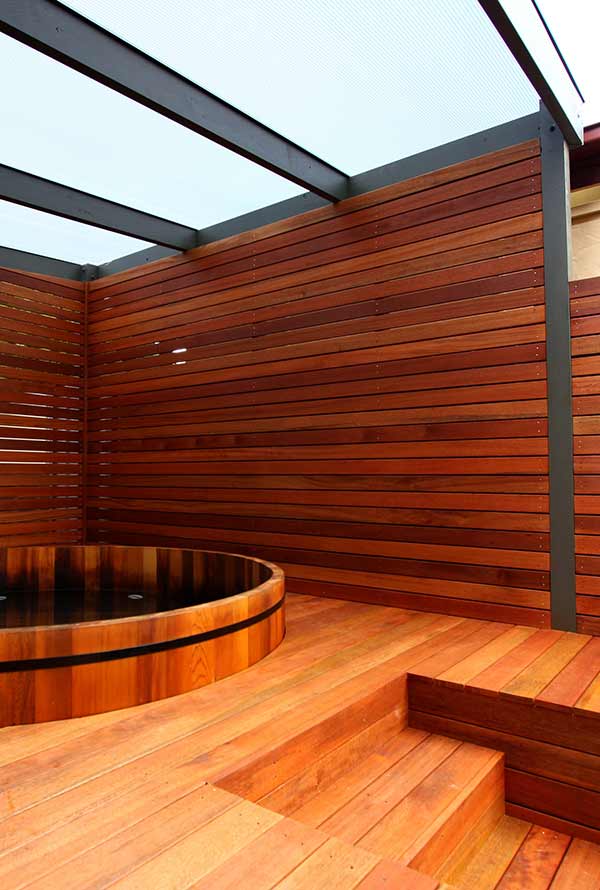
Fences & Screens
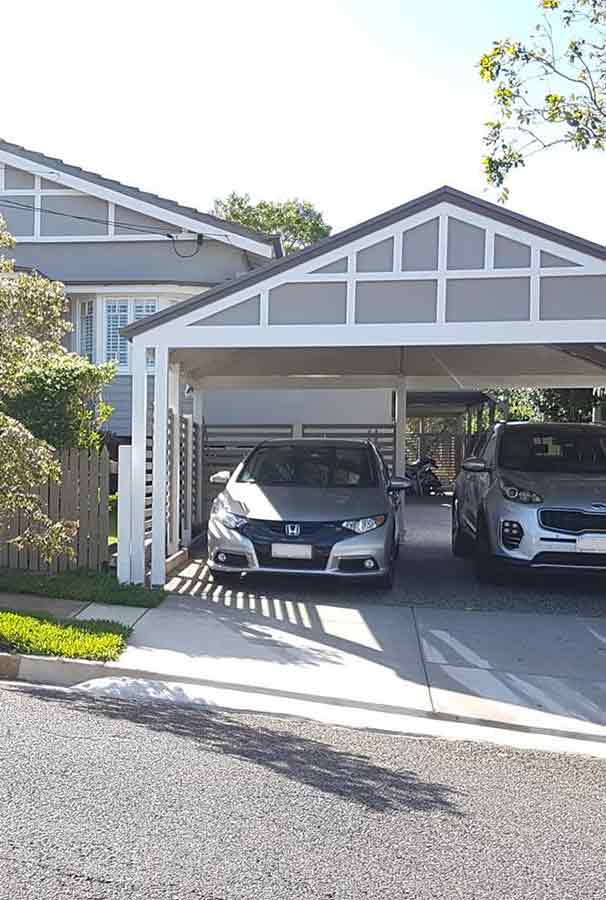
Carports
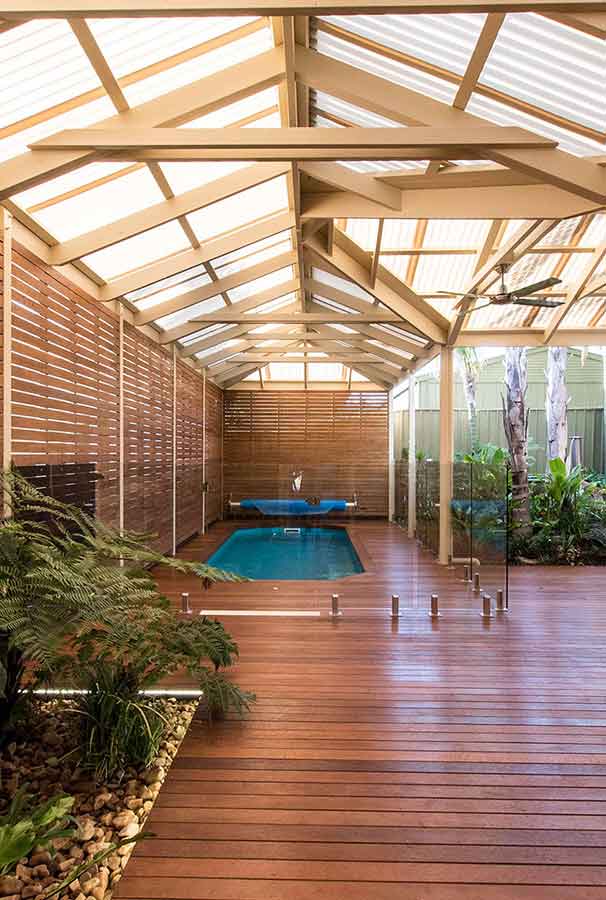
Roofing
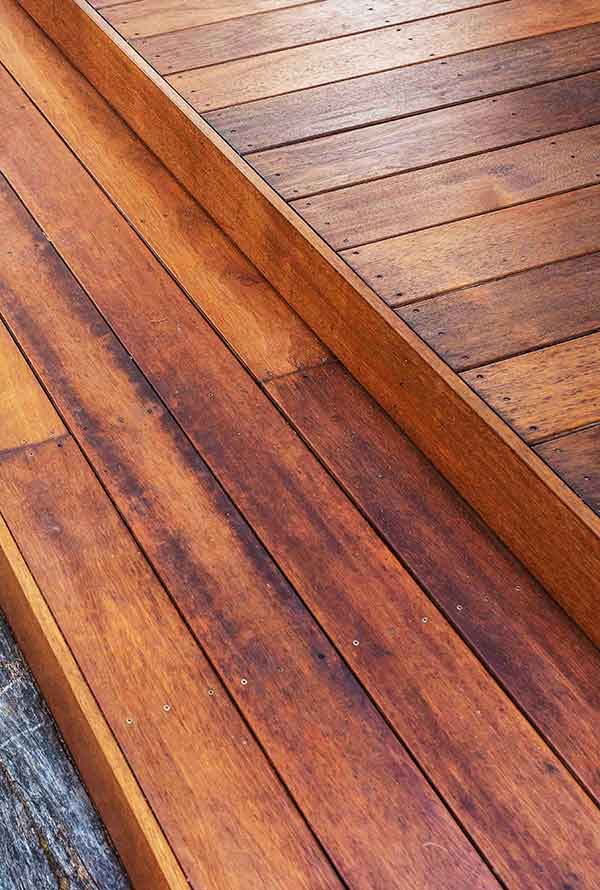
Timber Range
When it comes to Timber, think Softwoods
Watch this video to learn more about Softwoods
Types of Timber
Decking comes in many different species offering variable strength, size, colour, grain and density. With these variables come different prices and performance.
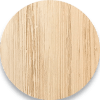
Pine
Clear treated pine provides the same excellent colour and performance as treated pine decking but without the presence of knots or the greenish hue of CCA treatment that can cause discoloration. It has a density rating of 550, a toughness rating of L and a durability class of 1, with colour variations ranging from pale straw to yellow. It is highly popular and affordable, being one of our best selling decking options. This decking material is known for its exceptional stain-taking ability, sturdiness and durability.

Kapur
Kapur, a hardwood decking board, is imported from Indonesia. It is a DAR board, with slightly rounded corners on all four sides. Kapur boasts a density rating of 750, a toughness rating of M and a durability class of 2, making it suitable for above ground use. It has a WPR colour profile, which typically appears as a light reddish-brown hue with a slight paleness. Kapur is an excellent value decking board that delivers optimal performance, showcasing a beautiful grain pattern and colour.

Ironbark
Ironbark, an Australian Eucalypt hardwood selectively sourced from NSW and QLD, produces highly durable decking boards. These boards are DAR products with a density rating of 1100, a toughness rating of H and a durability class of 1. Their colour profile varies with a WRB rating, with hues typically ranging from light grey, red to dark brown.
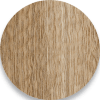
Spotted Gum
Spotted Gum is an Australian hardwood selectively harvested from NSW and QLD for its distinct spotted appearance. Spotted Gum decking is DAR finished, offering high durability with a density rating of 1100, a toughness rating of H and a durability class of 1 for above ground use. These boards have a brown colour profile, with variations ranging from light to dark and boast a unique wavy pattern in the timber grain.

Tallow Wood
Tallow Wood is another type of selectively harvested Australian Eucalypt hardwood from South East Queensland. It is also produced as a DAR board, with a density rating of 1000, a toughness rating of M and a durability class of 1. Tallow Wood usually has a light coloured yellow-brown appearance.
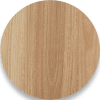
Blackbutt
Blackbutt is another selectively harvested Australian Eucalypt hardwood sourced from NSW and QLD. It is produced as a DAR decking board, boasting a density rating of 900, a toughness rating of M and a durability class of 1 for above ground use. This hardwood has a blonde or pale colour profile.
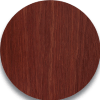
Jarrah
Jarrah is another type of selectively harvested Australian Eucalypt hardwood, sourced from WA, Victoria and the Northern Territory. It is produced as a DAR decking board with a density rating of 800, a toughness rating of L and a durability class of 2. Jarrah decking has a vibrant red/brown colour profile, making it an aesthetically appealing option for a deck.
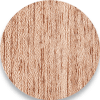
Merbau
Merbau is an imported hardwood decking option, hailing from Indonesia. This type of decking is available in 90mm and 140mm wide boards and is produced as a DAR board, sometimes featuring a reeded surface on one face. With a density rating of 850, a toughness rating of M and a durability class of 1 for above ground use, Merbau performs exceptionally well. It has a distinct deep red-brown colour profile, although it may exhibit some tannin bleed when first unpacked.
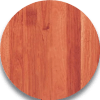
River Red
River Reds are an Australian hardwood Eucalypt variety, selectively harvested from WA, NSW and QLD. They are manufactured as DAR decking boards, with a density rating of 900, a toughness rating of L and a durability class of 2. River Reds come in a diverse range of shades from deep to light red and brown, making them an excellent choice for adding contrast and variation to any deck.
If you’re unsure of the best timber for the job, give us a ring and talk to the experts.
What our customers are saying
We’re very proud of our work, but you don’t have to take our word for it.
Here’s some great feedback from a few happy customers.

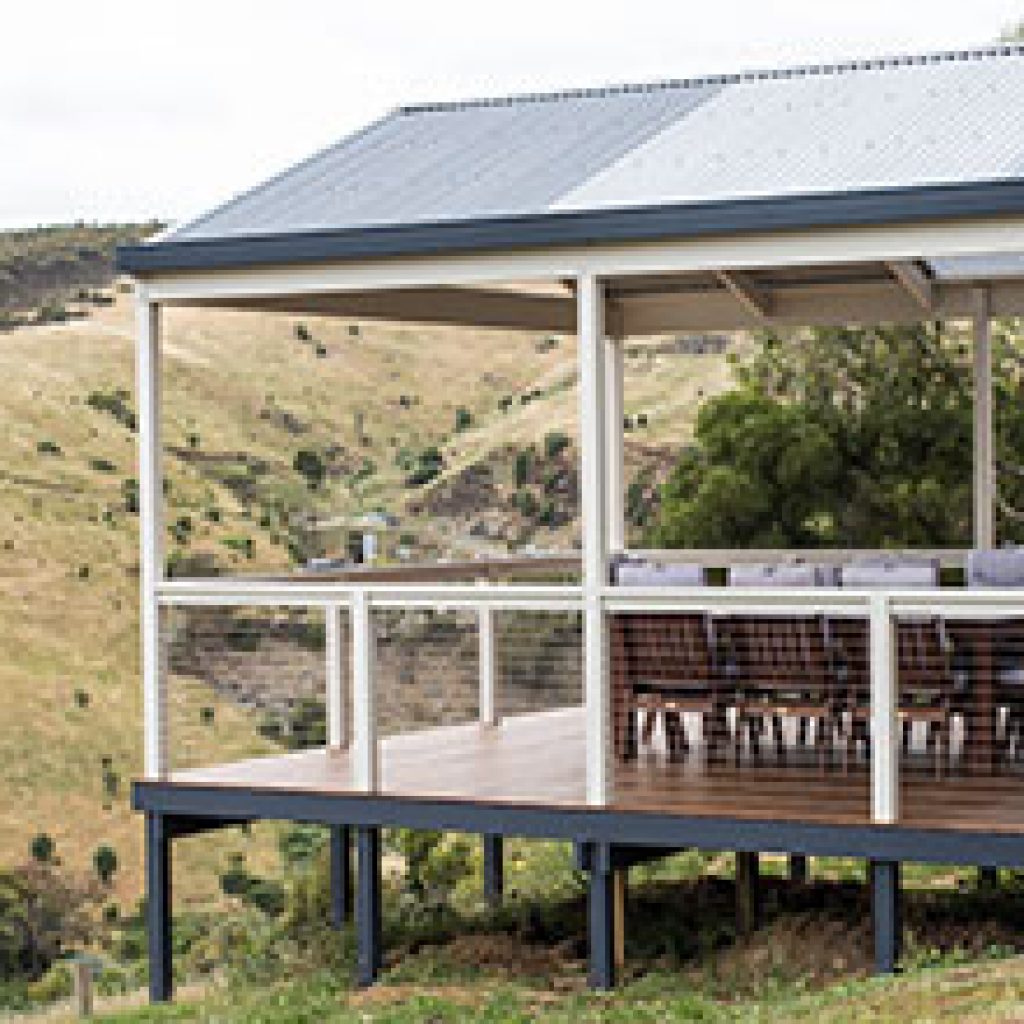
![inspiration_decking[1]](https://www.softwoods.com.au/wp-content/uploads/2019/12/inspiration_decking1-1024x1024.jpg)
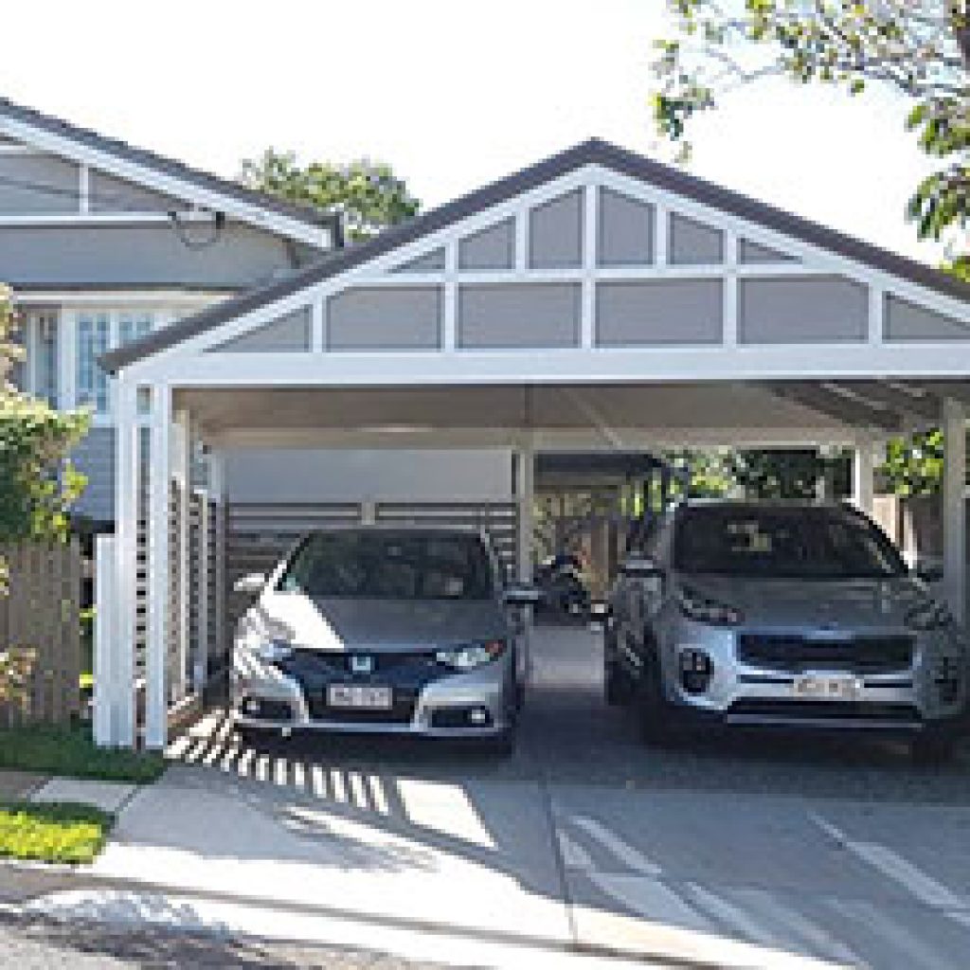
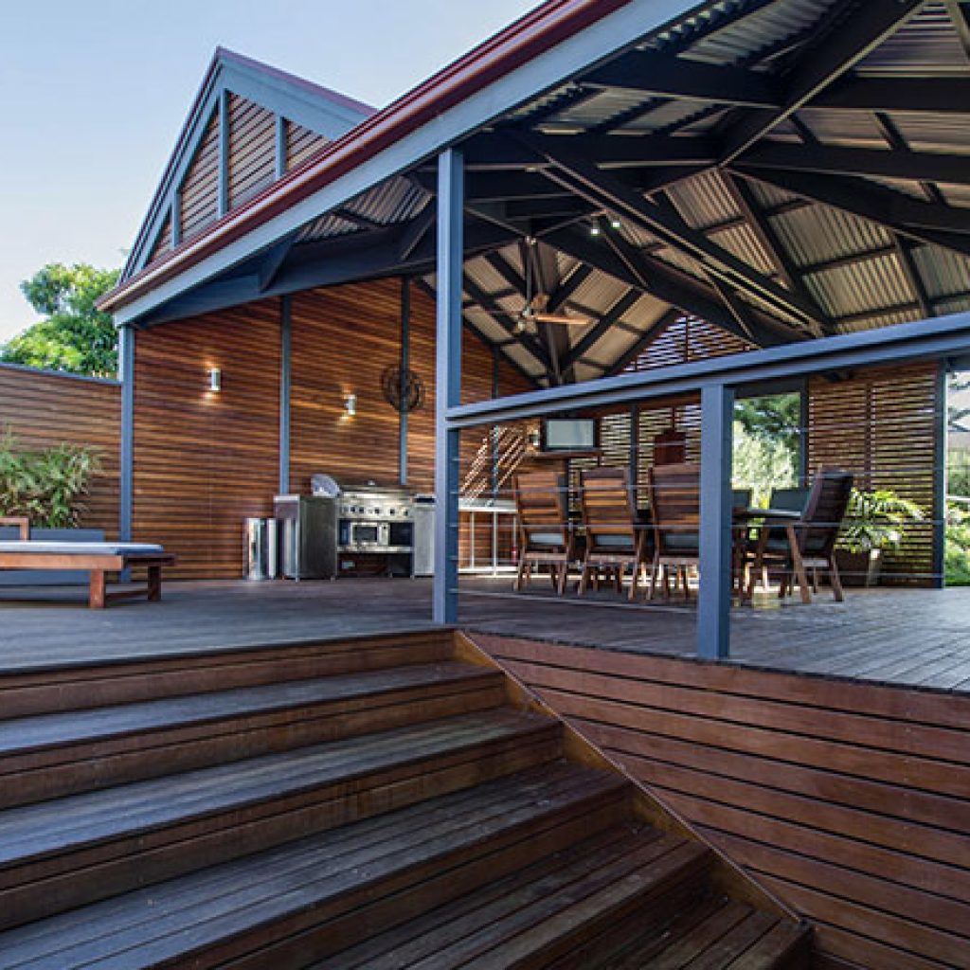
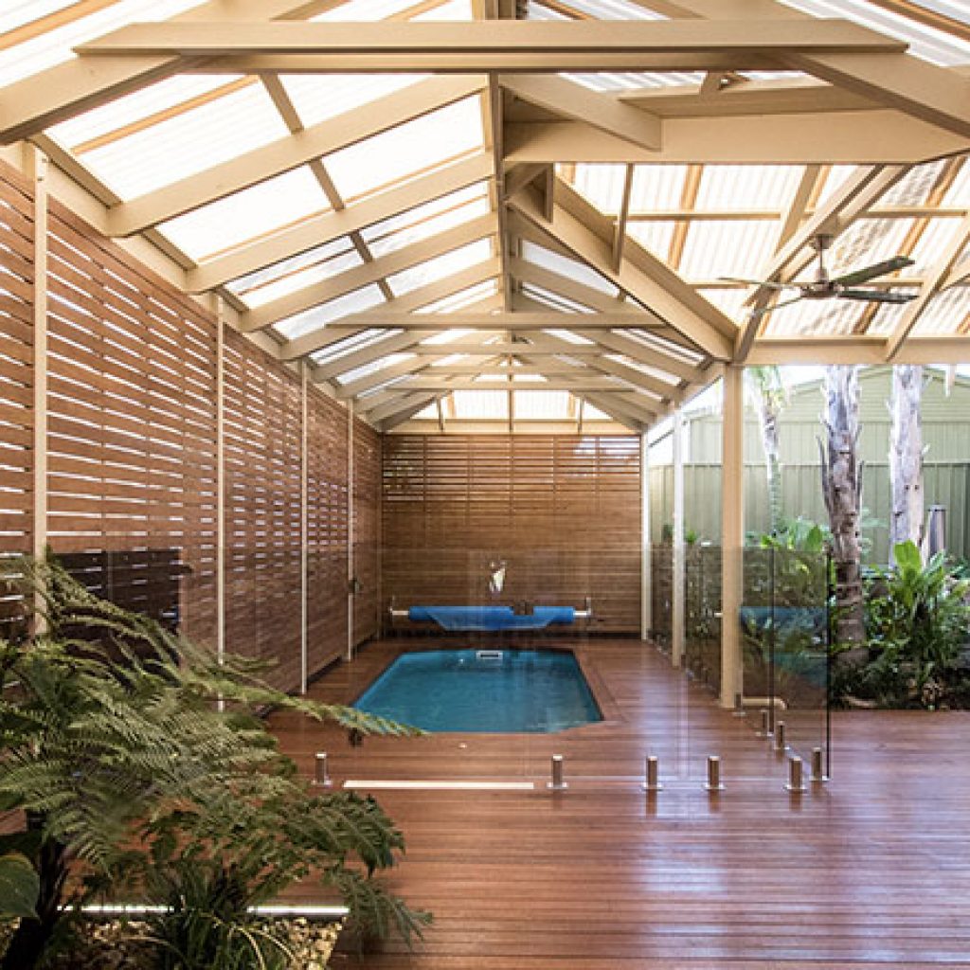
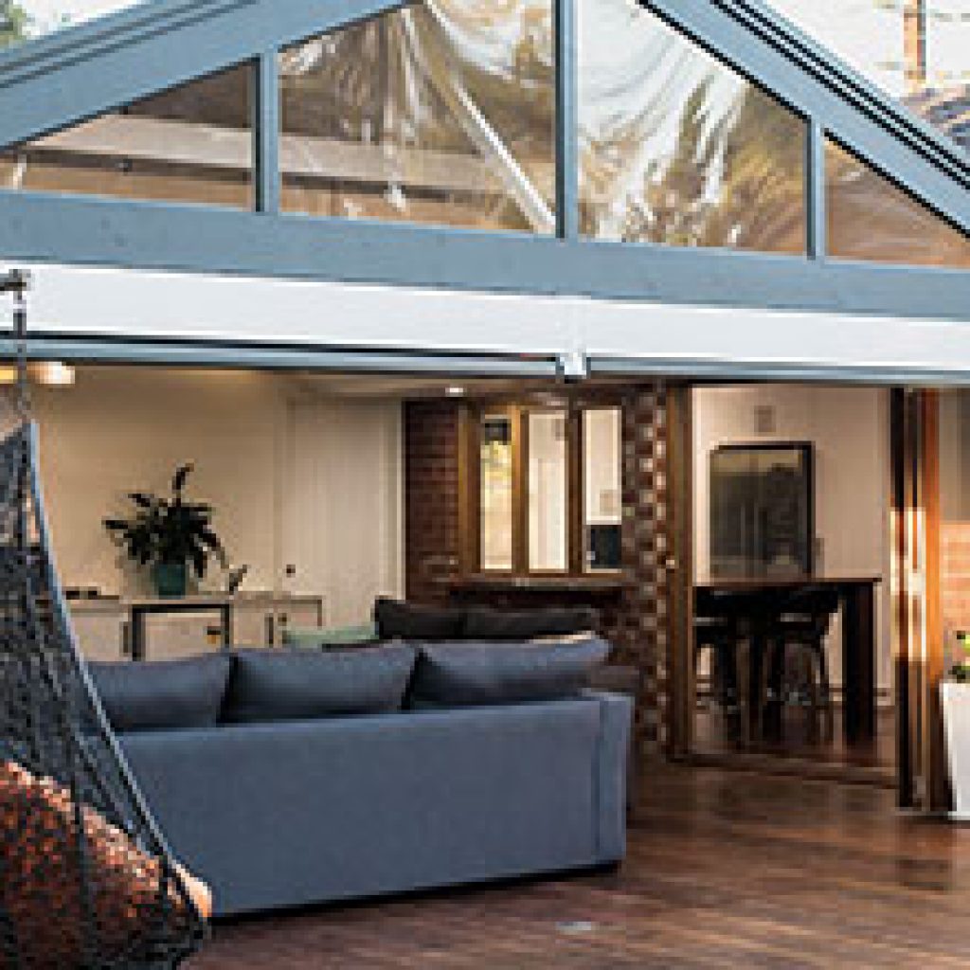

![inspiration_timber[1]](https://www.softwoods.com.au/wp-content/uploads/2019/12/inspiration_timber1-1024x1024.jpg)