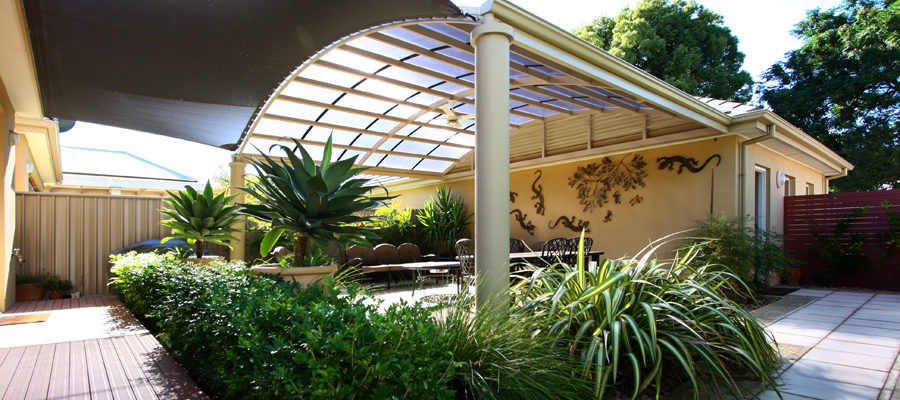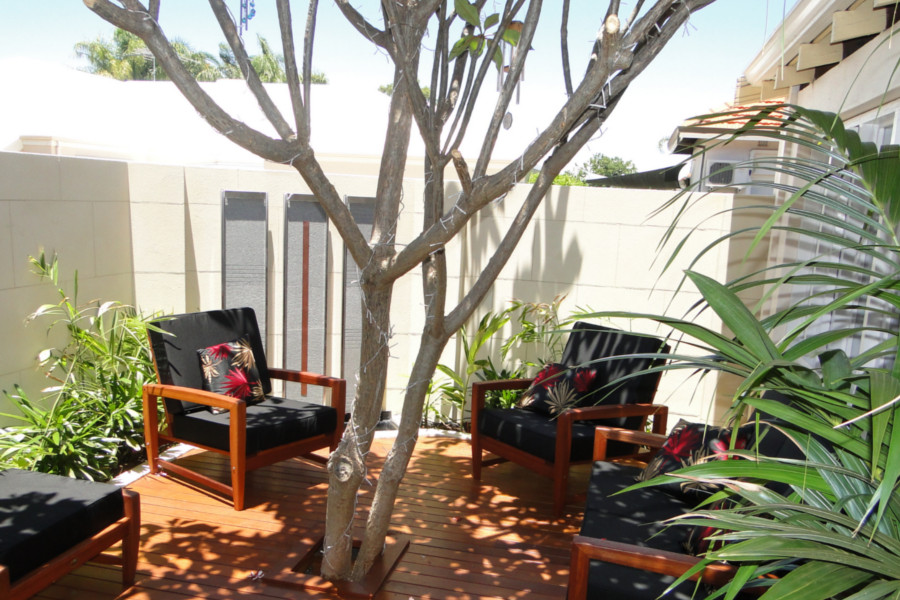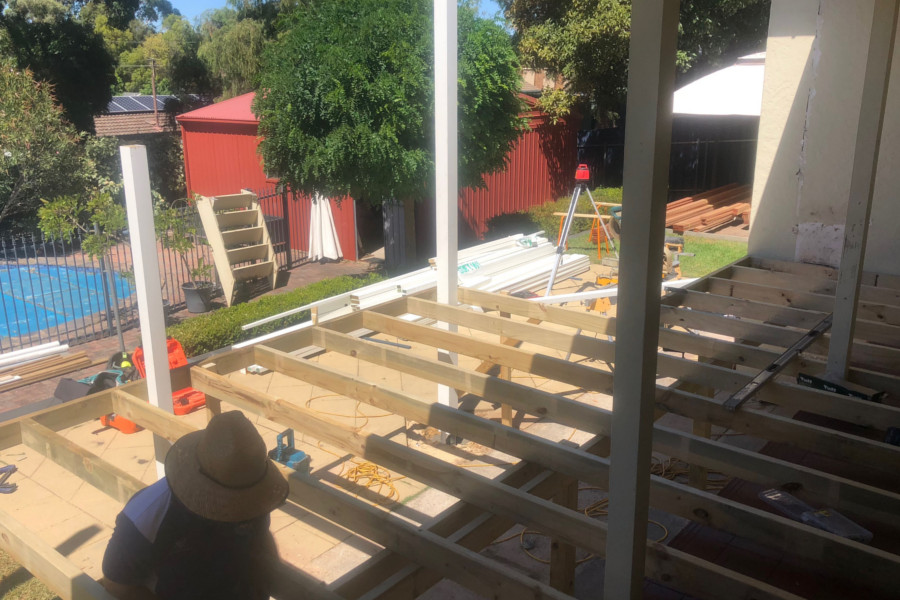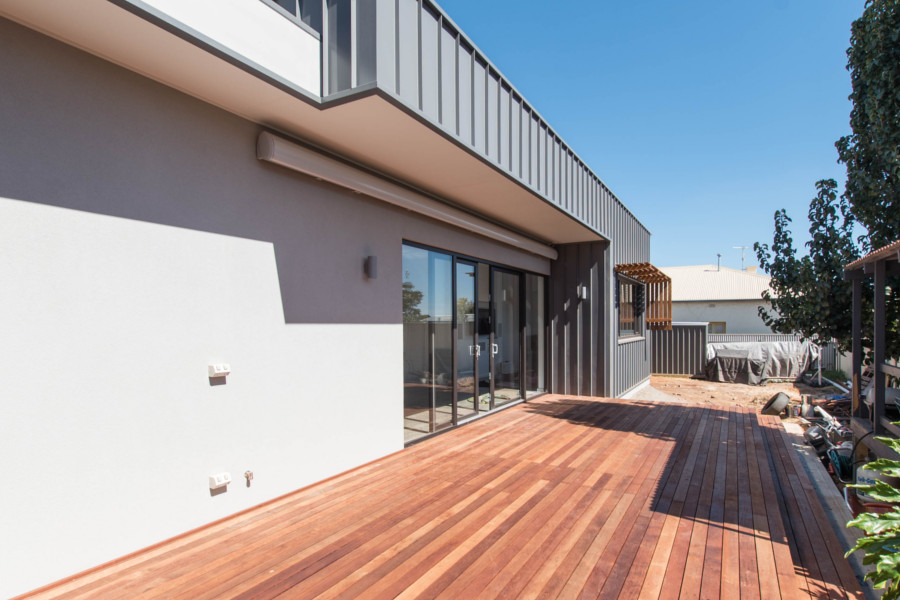
Twin Wall polycarbonate sheets have a very unique flat appearance giving the simplest of structures an expensive finish and clean look. Keep in mind that if you want to use twin wall polycarbonate that you will need to consider the design of your structure first. If you’re building your pergola from scratch, you have the advantage of spacing your rafters to suit the width of the sheets so that you can’t see any joins in the roofline. The standard width of Sunlite sheets is 980mm wide.
If you’re in the process of designing or having your pergola designed, its advised that you speak to the builder or designer about your intentions to use Sunlite sheets, and ask to have your rafters set at 1000mm centres or less. If you’re re roofing your existing pergola the same logic applies. In most re roofing cases however, you’re going to need to roll up your sleeves and make a few adjustments by way of adding & spacing your rafters to accommodate the sheets.
To work out how many sheets you need is pretty simple. As we mentioned, your rafter spacing needs to be 1000mm centres or less. So if you count the spaces between the rafters on your plans you will be left with the correct number of sheets required.
The sheets are sold at 500mm increments in length. To determine the length you need use the same method covered in our polycarbonate roofing guide. Similar to standard polycarbonate sheets you should allow 50mm extra to fall into your gutter.
Sunlite Sheets are held in place by ‘H’ Bar joiners. There are two types 2 piece & 1 piece.
Both types do the same job, the only difference is the ‘2 piece’ allows you to put the base piece down first, applying the Captive wedge rubbers, then laying the cover joiner over, which clicks into place sandwiching the sheet between, making the installation a little easier if access is a problem.
Then there is also the one piece H bar, which operates on the same concept, this type only allows you to ‘slot’ the sheets in from the side, starting from one end. Before doing this you’ll need to frame the sheet in a rubber gasket , creating a watertight seal to prevent leaks.
Other accessories you will need are end caps, to finish off the top bottom and ends of the sheets. These also require rubber gaskets and end cap locks to hold them in place.
To calculate the fixings you will need you need to use the dimensions of your sheets as a guide. You will need end caps and end cap locks for the length of your structure as well as it’s width (you essentially frame the roof in end caps) you will also need h bar joiners for each join between sheets (should mirror the total length of rafters on your structure (less the end rafters)) You will also need rubber gaskets and stoppers for all edges of all sheets.
Purchase all your roofing requirements from the Softwoods online roofing store.
Softwoods
Softwoods is an independent, family owned company that has been trading for over 30 years. In that time we’ve worked hard to build a business that we’d like to deal with if we were building in our own backyards. We’re community minded, environmentally conscious, and always focused on our customers experience.
ABN: 49 076 530 848
Our Locations
573 Port Road, West Croydon SA 5008
Phone (08) 8346 1499
Email [email protected]
493 Wright Rd, Modbury SA 5092
Corner Wright & McIntyre Roads
Phone (08) 8396 4044
Email [email protected]
28 O’Sullivan Beach Road
Lonsdale SA 5160
Phone (08) 8384 5133
Email [email protected]
Suite 15 Plaistowe Mews
102 Railway Street
West Perth WA 6005
Phone 1300 737 465
Copyright © 2024 Softwoods • Pergolas, Decking, Fencing, Carports, Roofing • Site by Adelaide Websites
© 2025 Softwoods - Pergola, Decking, Fencing & Carports, Roofing.



