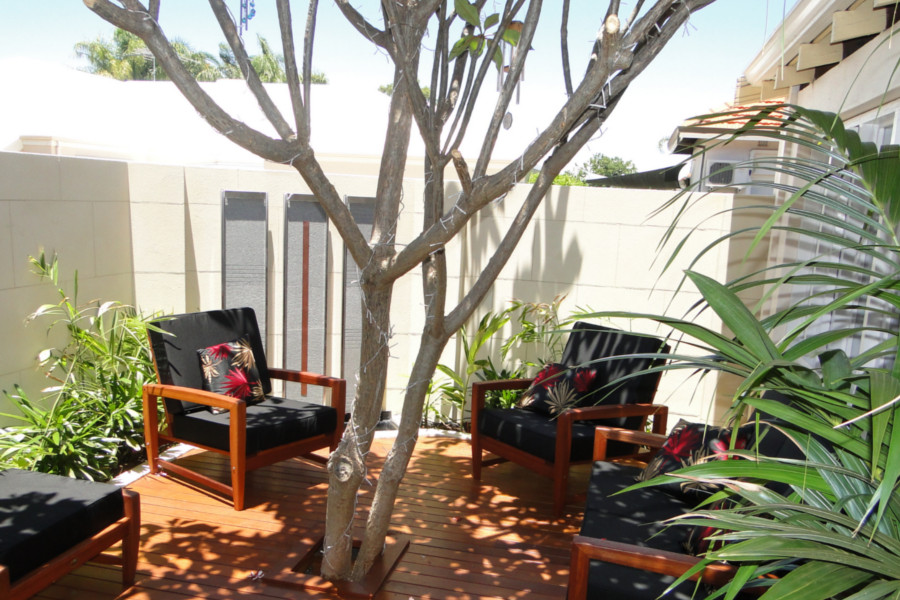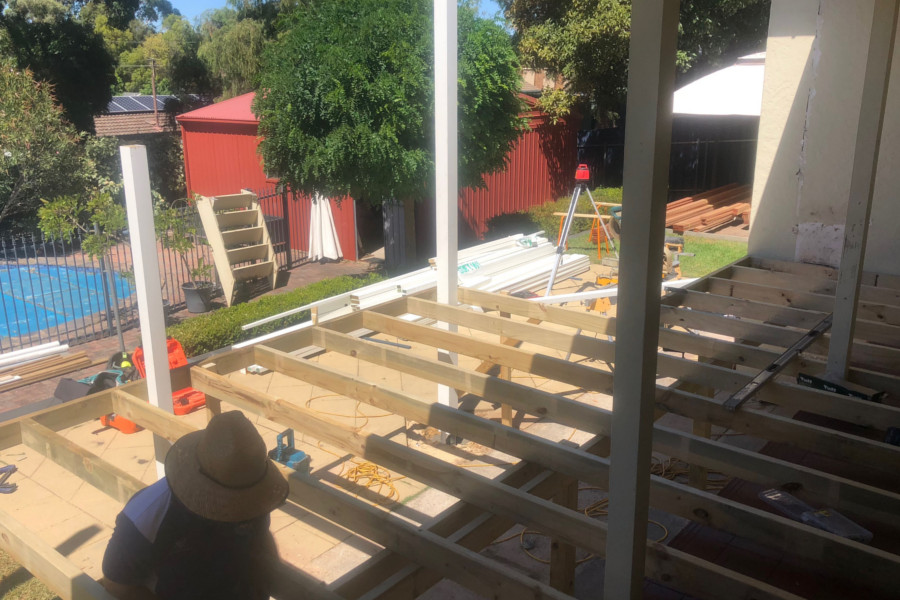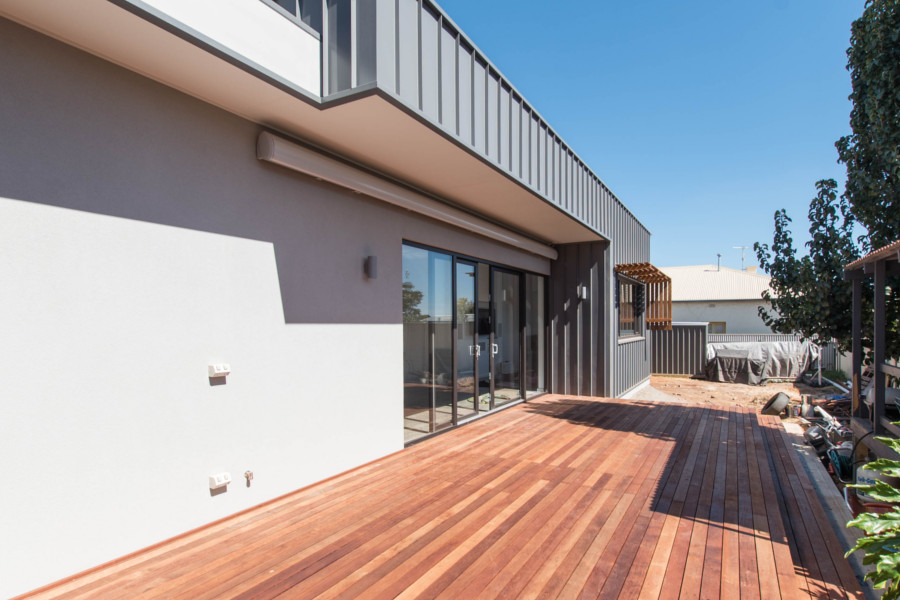
It’s time to get your pergola project started, but it’s a good idea to get some advice to make this project run smoothly as possible and get the best outcome. If you’re going down the DIY path, it makes sense to do as much home work as possible. Softwoods commitment to helping DIY customers has always been to provide advice and assistance to help you get the result you want, and guide you through the build until you are all done. Have a quick look at some testimonials from our customers to see that we will help you from the beginning to the end of your project. This blog post will help you getting started with the planning of your pergola.
First Step
Have a look at the area you intend to build your proposed pergola. For this exercise we will assume you’re building a pergola covered with roofing.
Think about how wide and long you wish to make the pergola and what will best suit your purpose. Imagine your outdoor furniture underneath the pergola to get an idea how wide you will need to make the structure, also what style to choose (gable, gable with hip or bay ends, flat/skillion roof, or shade cloth) and the orientation. Generally when you measure the area, you should also consider that you might want your pergola to cover your back door from weather and allow at the least an extra metre or so around your furniture setting to make for a comfortable space.
The Style
Your pergola’s purpose has a lot to do with the style that you choose. Wider structures are better suited as gables, as the wider you get the more expensive engineered timber becomes. Using a gable structure enables you to cover wider distances with fewer of these engineered timbers and in doing so lowering the price of your pergola. Gables (A frame structures) resolve this issue and are engineered to eliminate this problem. They also remove a good amount of heat and allow for air to pass better within the structure.
Flat roof / skillion style structures are another practical pergola solution for outdoor entertaining areas. The rate of fall required on a flat roof structure with standard corrugated roof sheets is 88mm per meter, for this reason this style of pergola is best suited to an area where you’d like to create a sense of space and openness. In building a flat roof / skillion style pergola you need to work with this required fall to ensure that you get the desired fall and height of the structure correct.
With these two main types of pergola design, you should to look at your own situation and figure out what will work best for your home, if you’re unsure you can always consult with one of our friendly staff for guidance.
Opening the area up
Posts within your pergola can be moved to help with opening the area up. You might find yourself wanting to move posts away from doorways or certain openings. In this case measure the distance of the openings between posts you’d like and let our staff factor them into your quote. Usually this can be done with minimal fuss, but in some cases this may require engineering and timber size changes.
Selecting the roof type
There are a few types of pergola roofing to choose from, you can go with any combination of single sided Colorbond, double sided Colorbond, you can mix in polycarbonate sheets to act as skylights and allow more light over your home’s windows. You can also choose from our wide range of polycarbonate sheeting. Before deciding it’s worth thinking about the orientation of your structure in relation to the sun and how much light you’d like under the pergola. If you choose Colorbond sheets, you may need to think about where and how many skylight sheets you’ll need to allow enough light into your homes windows.
If you decide to cover your pergola with polycarbonate roofing, we recommend you use heat reflective sheets. They’re designed to cut down glare, heat transmission and UV radiation whilst still giving you plenty of light throughout.
Painting
It’s a good idea to pre paint your timber on the ground before building your pergola and then touching them up after you have installed it. You should also paint all cut ends of timber to seal and protect them from the weather.
Selecting your paint colour can be made easier too by using the colorbond colour chart and using it as a guide to match your chosen paint colour. If you do this, you’ll find that the gutters, flashings and roofing on your pergola will blend together cohesively.
Pre-cutting
Pre-cutting is a great way to speed up the build of your pergola and something Softwoods offer exclusively. On a pre-cut pergola, all the angles of the timber are cut to allow for the pitch and posts are all notched. The entire kit goes together easily and you’re supplied with full instructions and plans. For the small cost to have this done is well worth the money spent. Considering how much it will save you to have a builder install it.
These hints should help you get started with the planning of your pergola. If you need any help in the planning or you are ready to get started, get in touch with us as we’d love to help out!



