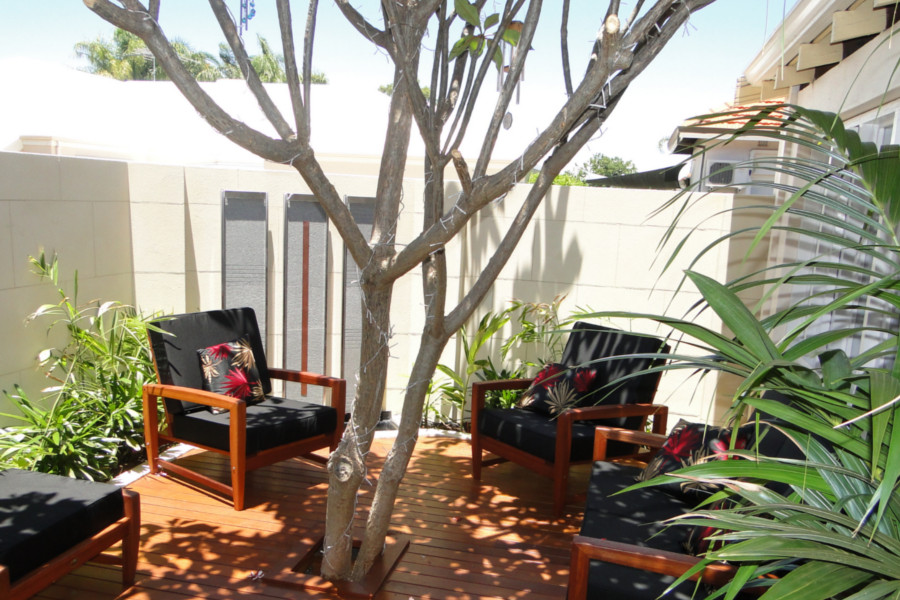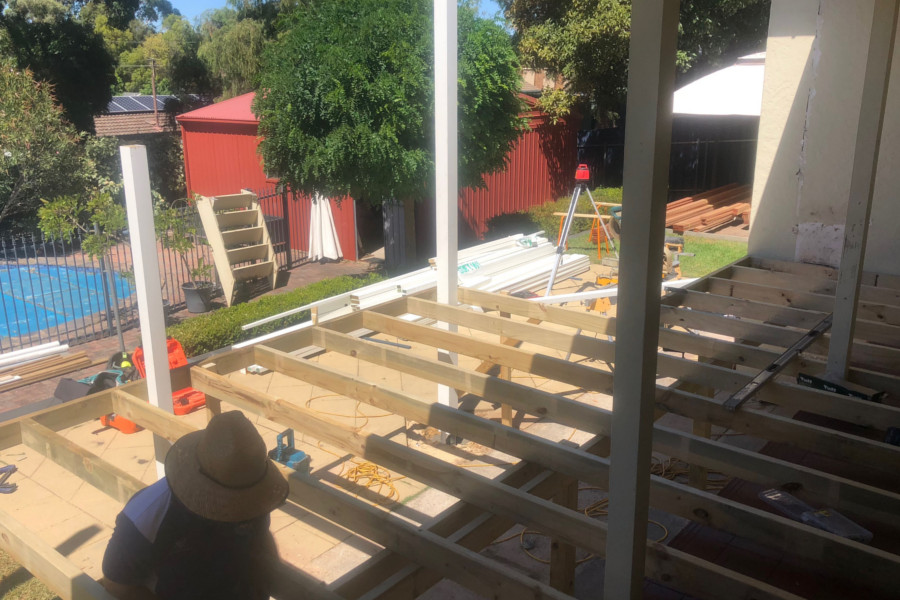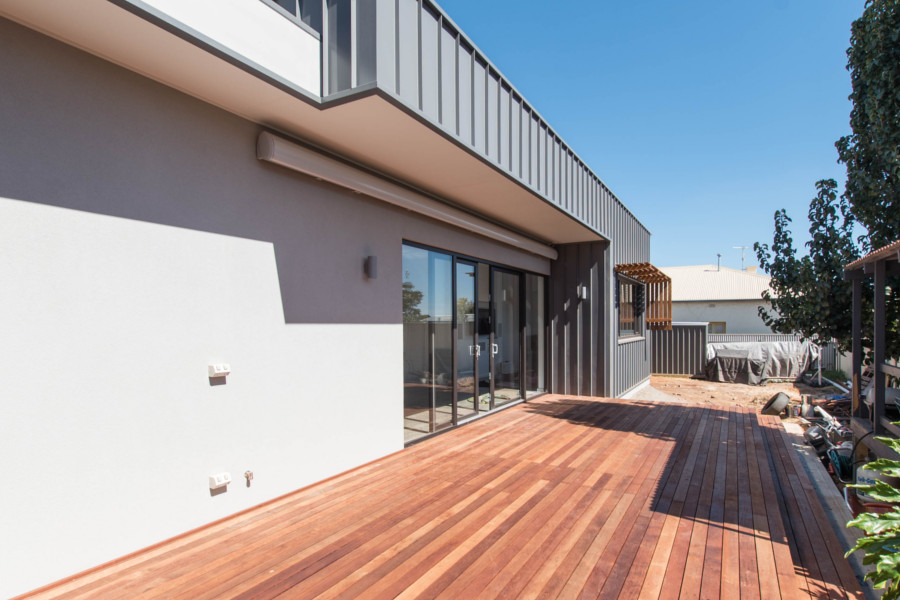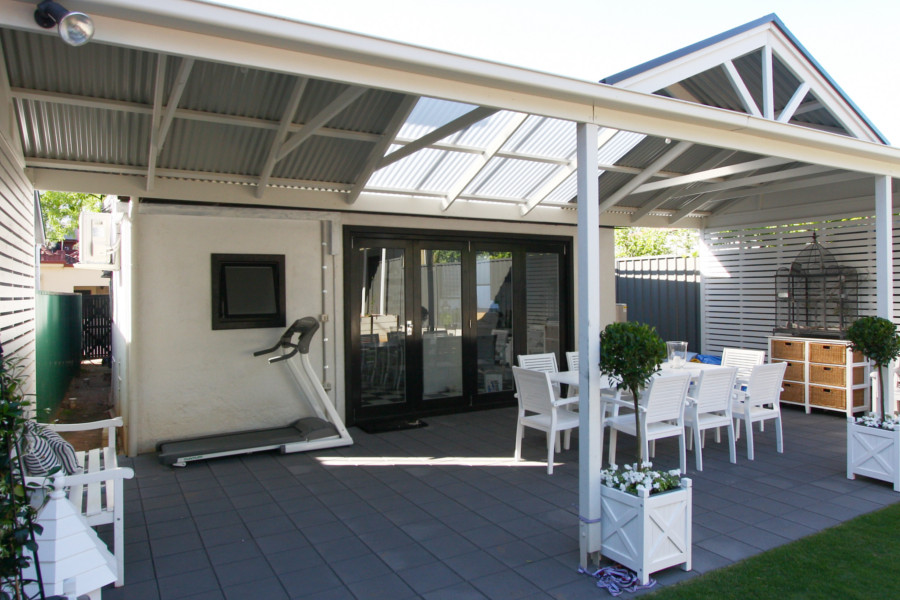
When you visualise a pergola you are most likely thinking about pergola roofing. In essence, a pergola is a roof over your yard, deck or patio. It has no walls, windows nor doors to define it. Only its roof gives it character, identity and substance.
Even so, you’ll want the pergola to complement the design of your home. Familiarise yourself with these basic pergola roofing styles to ensure that the outdoor extension you build looks like part of the property and not an afterthought.
Timber Rafters
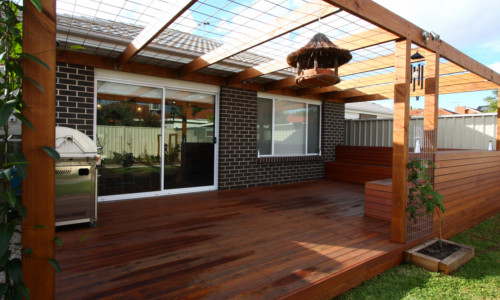
This is the traditional pergola roofing style — timber boards (called “rafters”) laid out across the structure’s main beams. This roofing style gives the structure a rustic appearance that lets in a good deal of sunlight through the wide gaps between the rafters. You can also plant vines that will eventually provide additional shade with their foliage.
Flat Roof Pergola
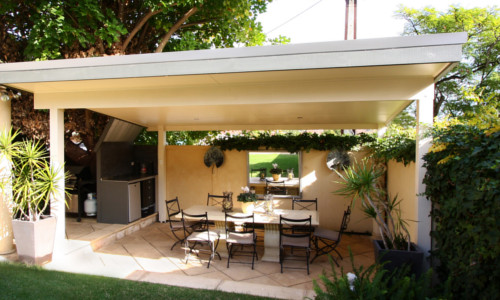
Now take your traditional pergola structure and simply lay flat roofing sheets on top of it and you instantly have yourself a flat roof pergola. The advantages of building this pergola style include lower cost of materials, efficient use of the roof space (and the ceiling, too) and ease of maintenance. It also makes sense to build a flat roof pergola if your home also features a flat roof style.
Choose this roof style if cost is a consideration; the flat roof pergola costs less to build and maintain relative to other roof styles. It’s also the one to choose if you need the roof to be functional and are thinking of installing solar panels or a rooftop garden, perhaps.
Find out why and when you should choose a flat roof pergola. And then check out some more tips on what to consider when building a flat roof.
Gable Roof Pergola
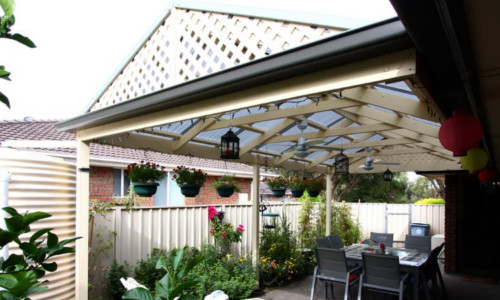
A gable roof consists of two sets of rafters that slope upward toward each other and join together to form a peak. This style comes across as formal, fancy and grand. If the main house itself sports gable roofing then it makes design sense for the accompanying pergola echo the style as well. Gable roofs are also more weather-resistant, although they tend to be more challenging to clean and maintain than flat roofs. One benefit you get from building this kind of pergola roofing is that you will end up with loads more space than with a flat roof.
Curved Roof Pergola
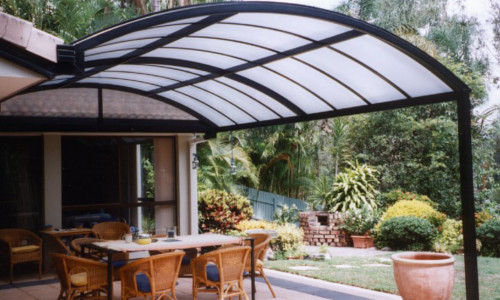
It’s not as plain as a flat roof nor as fancy as a gable roof. A curved roof evokes an informal, energetic vibe that is unmistakably modern. Like a gable roof, the curved roof may not be as easy to maintain as a flat roof; and like a gable roof it also frees up loads of space within the pergola. It also does very well in rainy weather as the curved surface sheds excess water easily. It’s highly unlikely that a house will have the geometry of the curved pergola roof, but it does provide a playful contrast regardless of the main house’s roofing.
Building a curved pergola roof may be laborious depending on the material used. The roofing material also determines how rounded the pergola roof can be.
Check out our previous blog post on curved roofs to learn if this suits your pergola requirement.
While you’re at it check out this post on pergola roofing material options. You may also want to learn how to combine these different roofing materials to control lighting, and how to cool down your pergola during the summer.

